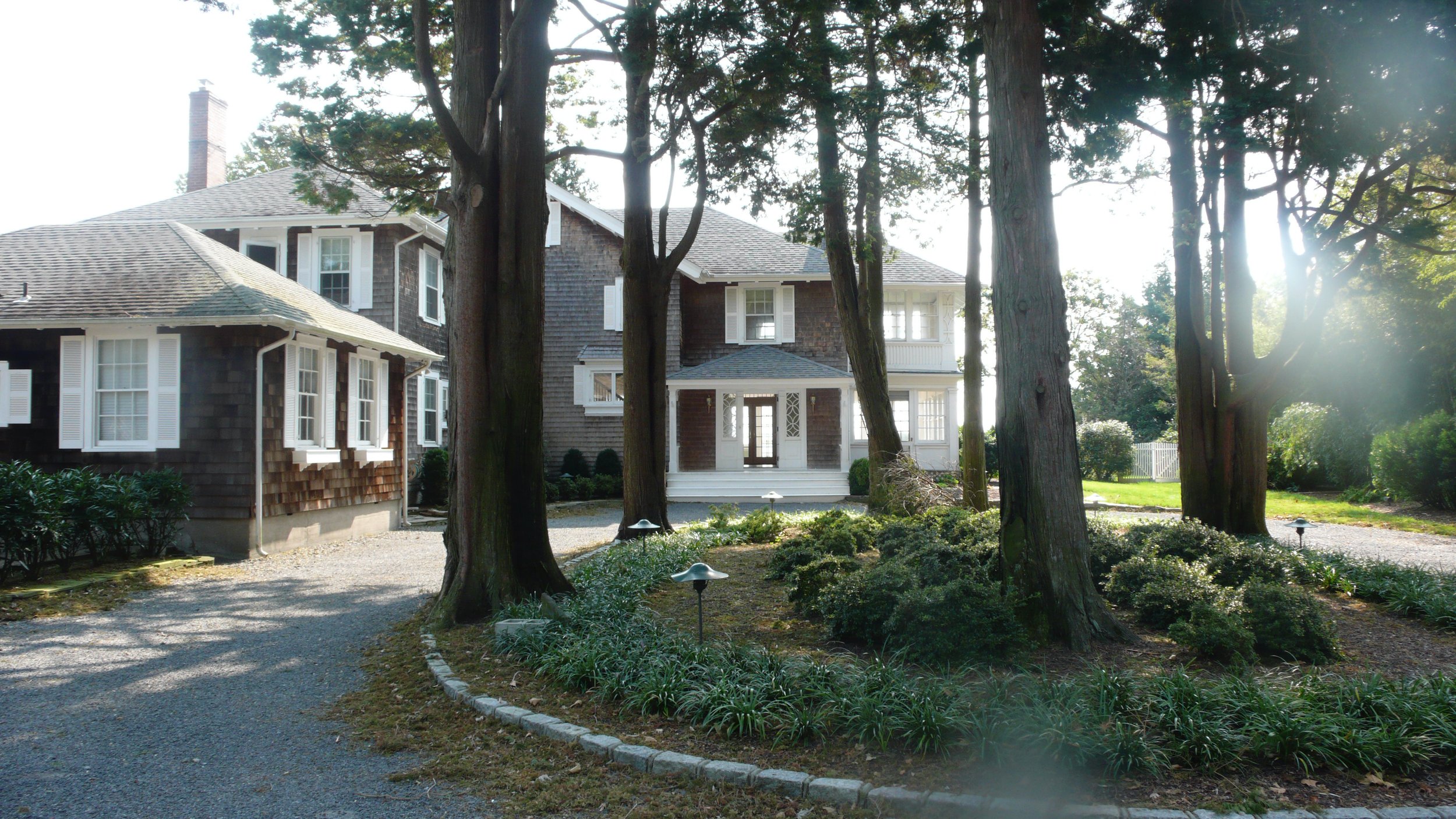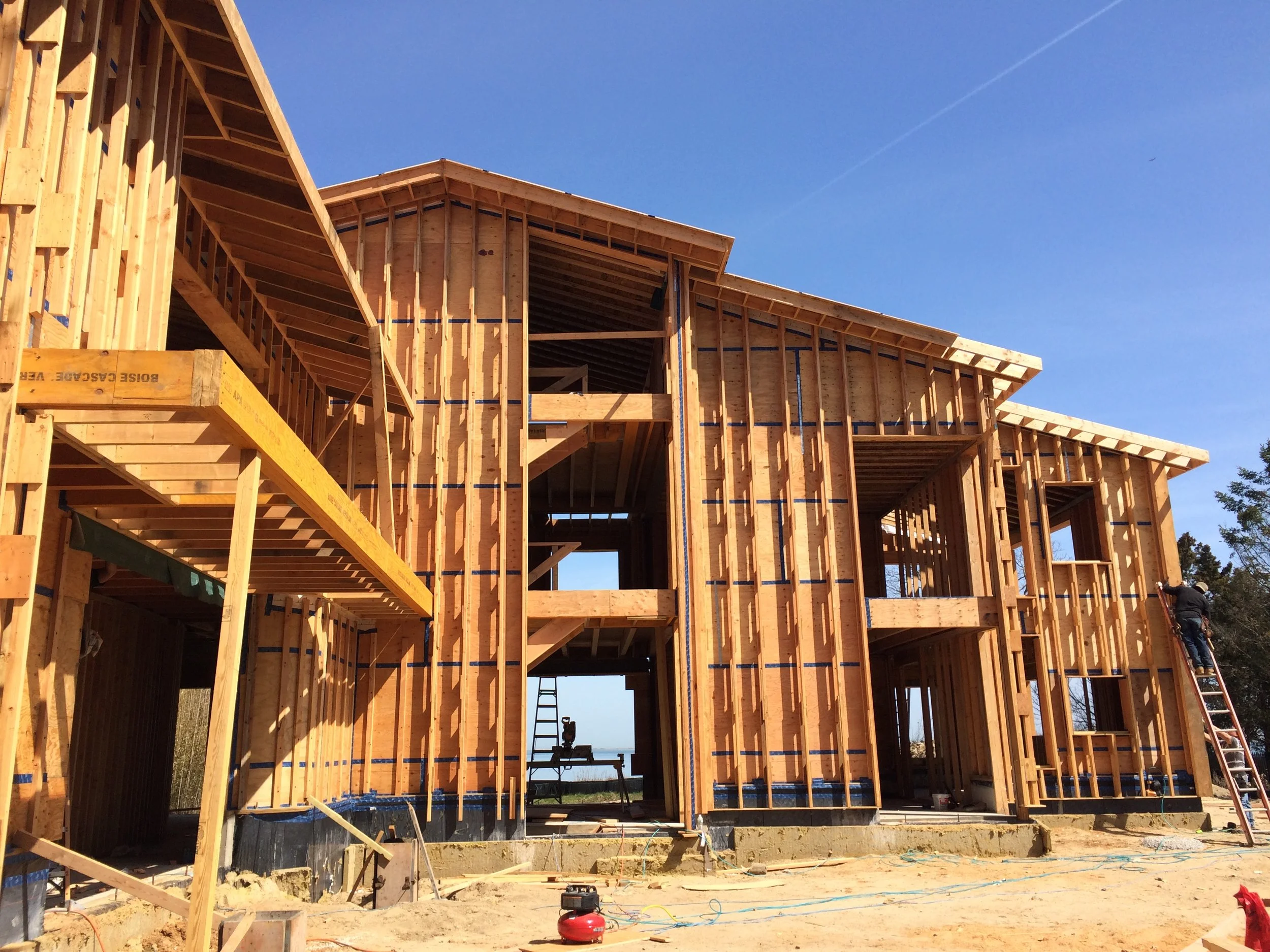










Long Island (Almost) Passive House
New 5,600sf single family residence designed to the Passive House standard.
Design copyright Buck Moorhead Architect. Photo credits vary.

The project started as a planned gut rehab of an existing 100+ year old home on site. Structural damage caused by Hurricane Sandy necessitated demolition mid-way through the design process.

The first floor is designed to be completely ADA accessible and features 2 privately-accessible guest suites. The second floor contains the primary suite, 2 additional bedrooms and bathrooms, and playroom. The third (partial) floor is dedicated to a yoga/meditation space and spa bathroom with sauna.
